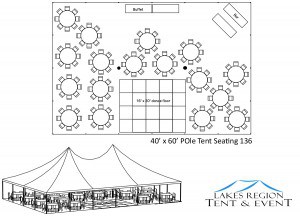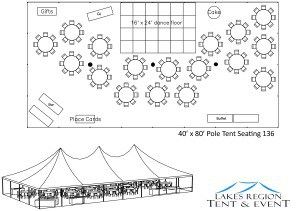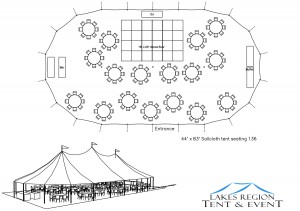Beautiful foliage, mountain vistas, glistening lake views. When it comes to outdoor weddings, parties and other special events, New Hampshire offers a spectacular backdrop and numerous venues for hosting an outdoor event. Regardless of your location, it’s advisable to reserve a tent to guarantee you and your guests are sheltered from sun or rain, and NH’s predictable chilly nights. Here are some helpful tips and questions to ask to ensure you get the proper size rental tent for your wedding or special event.
When shopping for a tent it may seem pretty straight-forward: call a tent rental company, give them your details (location, event date, and number of guests), and have them recommend a tent size based on their inventory and your guest count.
Not so fast. Having set tents for hundreds of NH weddings, we can honestly say no two tented weddings are the same. Some additional questions to help determine what type and size of tent you will need include:
- What type of tent do you want? Pole tents are the traditional tent of choice, but many tent vendors now offer sailcloth tents as a unique option.
- On what kind of surface will the tent be placed? Grass, asphalt, tennis court, wood deck? This will determine whether a frame tent or a pole tent can be used.
- What are the dimensions of the tent site? We highly recommend you have the tent company perform a site inspection before booking a tent.
- How many guests are you planning for and how will they be seated? Round tables versus square versus rectangular…table size and layout can greatly impact the size of the tent.
- How are you feeding guests? Buffet versus plated meals versus cocktail setting require different configurations and spacing.
- What other items will you need under the tent? Do you need a buffet, bar, cake table, dance floor, stage, DJ table, cocktail tables, etc?
- Will you need accessory tents? Perhaps a tented ceremony site, caterer’s prep station, a separate cocktail tent or cigar bar, or to feature a focal point, such as an ice sculpture or wedding cake? And will you want it to be connected to the main tent, or located elsewhere on the property?
Lay Out Your Tent Before the Big Day
There are many ways to ‘layout’ a tent. Your wedding tent provider offers years of experience in this area and can suggest different configurations to accommodate your guests and your desired activities. Additional, a seasoned tent provider will help you understand your tent options and work with you to ensure your tent layout is comfortable and aesthetically pleasing. More importantly, having a plan ensures that your tent provider knows exactly how furnishings should arranged under the tent.
Why It’s Not Just About Square Footage
Based solely on square footage, a 60’ x 90’ tent and a 50’x 110’ tent will accommodate the same number of guests. But geometrically, a 60’ x 90’ will be more comfortable and enjoyable. Long, narrow spaces aren’t as conducive to viewing the first dance, listening to a toast or watching a cake being cut. Mingling and mixing are more difficult when some guests are seated 100’ or more from each other.
Another advantage of the 50’ and 60’ wide tents is in how they are put together and the impact on center pole spacing. For engineering reasons, a 40’ wide tent is only built in 20’ sections, while a 50’ or 60’ wide tent can be built in 20’ or 30’ sections. Where this comes into play for a wedding is in locating a stage and/or dance floor within the tent. Ideally, there should be no center poles on the dance floor. In a 60’ wide tent, the large 30’x60’ open area is ideal for a large dance floor and/or stage.
Some Tent Layouts to Get You Started
Some tent rental providers offer clients scaled layouts using special software to facilitate the planning process. To help you with your planning, we’ve included three examples showing different tents and table configurations for 136 guests.
40’ x 60’ Pole Tent

40′ x 60′ tent for 136 guests
Pole tents offer clean lines and no obstructions, like cables and pipes.
This layout features 5’ round tables, which comfortably seat eight, and provides adequate room for guests to move around. It also includes a small dance floor and room for congregating near the bar and waiting for the buffet. If you are forced to work with a smaller tent, make sure guests have enough space to navigate their way to places like a buffet, bar or dance floor.
40’ x 80’ Pole Tent

40′ x 80′ tent for 136 guests
This layout features an additional 800 square feet –ideal for a larger dance floor and extra space for cake, gift and place card tables. These extras often get overlooked in the early planning stages, and end up being omitted or squeezed in, causing a tent to feel cramped.
44’ x 83’ Sail Cloth Tent

44′ x 83′ Sailcloth tent for 136 guests
Sail cloth tents, the latest rage in wedding tents, are made of very thin sailcloth material through which light can pass. During the day, filtered sunlight provides for a brighter interior, while at night, the tent appears to glow from the outside. It also has natural finished wood center and side poles, radial edges and pennant flags that fly from the pole tops.
Due to its oval shape, a sail cloth tent offers a natural location for a buffet and bar area and room for the ‘extras’ mentioned above.
Good Luck and Happy Planning
We hope these tips and layouts are helpful as you plan your outdoor wedding. Remember, a tent is just the foundation for your event. Your presence, decorations and special touches are what make your tented event truly unique.

